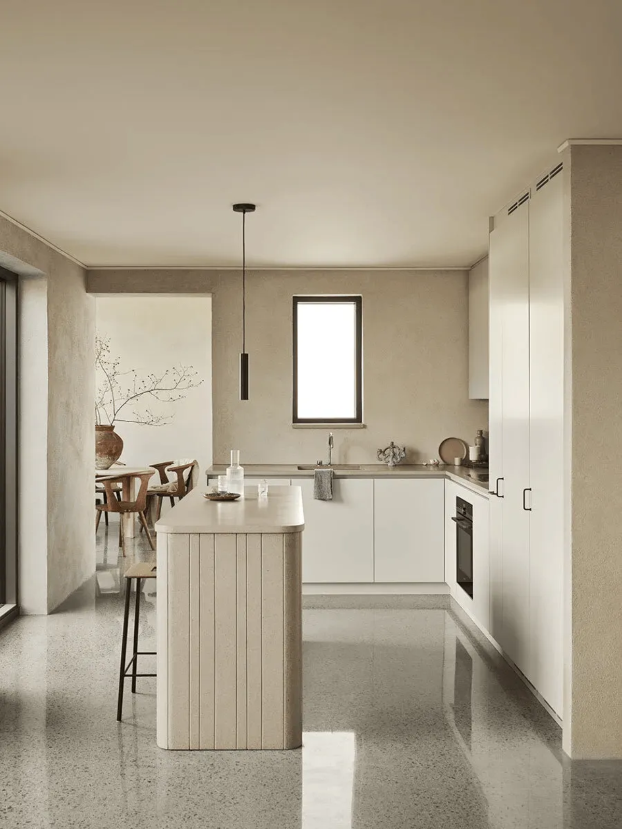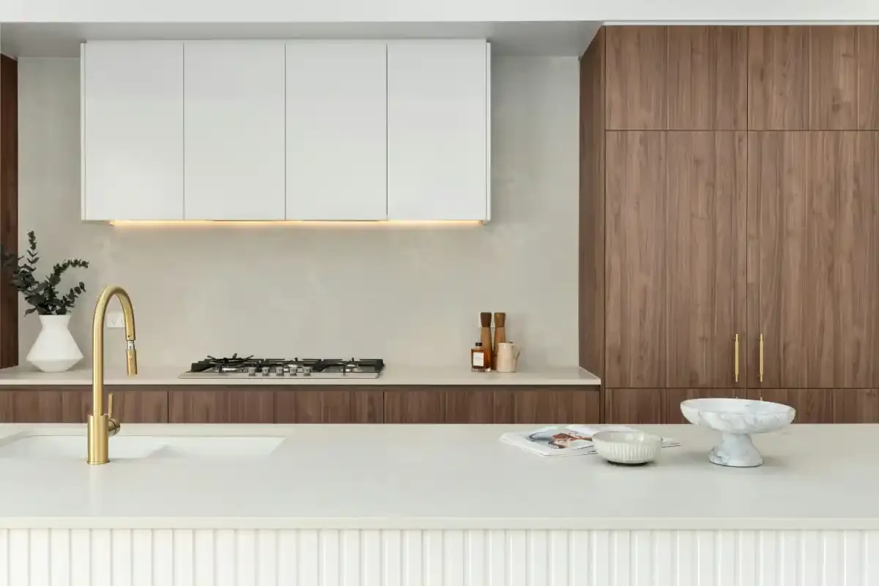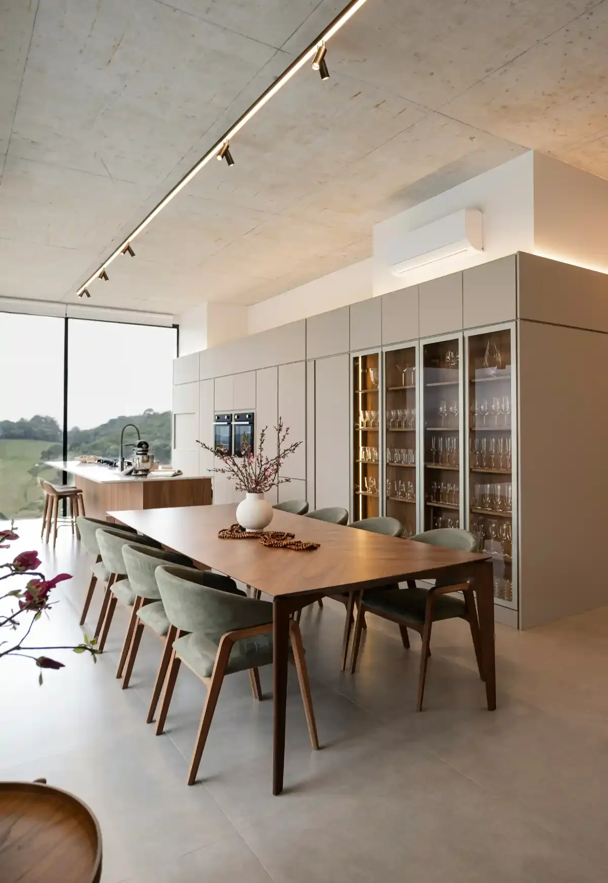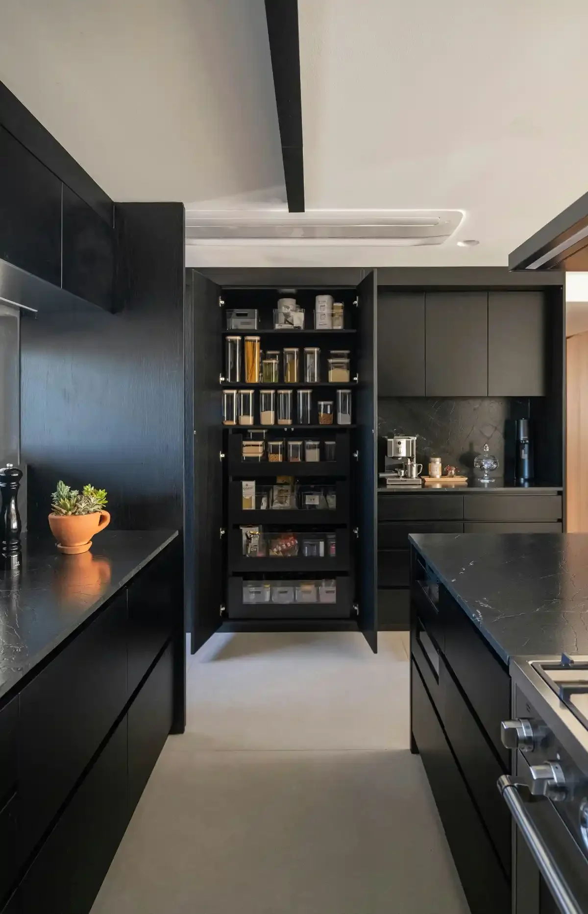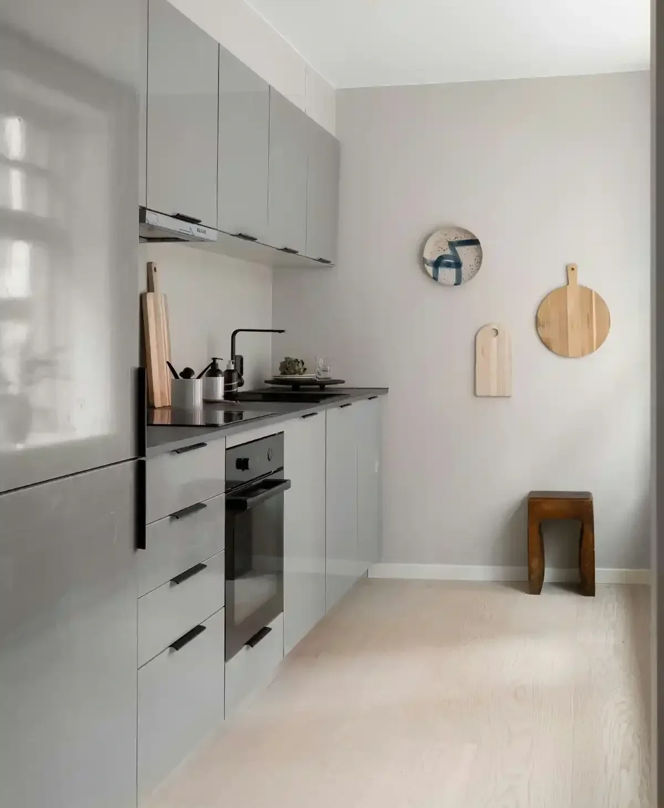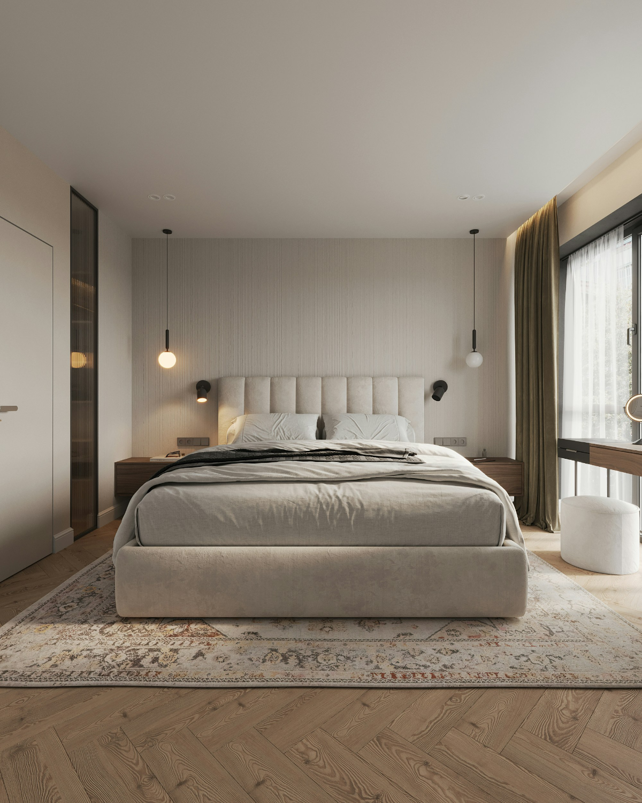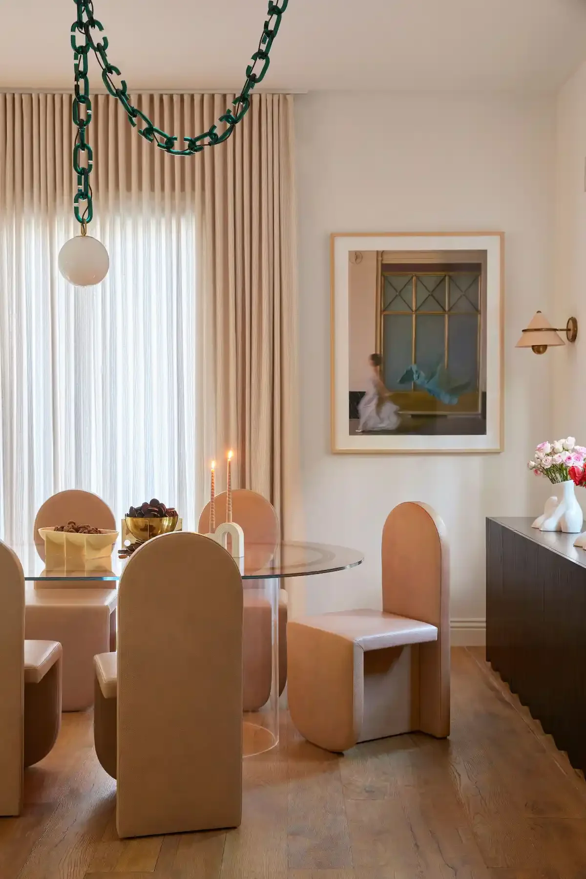Your Kitchen Simplified: Design an Effortless Everyday Workspace
Last update January 1, 2026
Turn a cluttered kitchen into a calm, functional space with the kitchen simplified method: smart cabinetry, streamlined appliances and quick workflow tips.
A well-loved kitchen rarely needs to be vast or filled with gadgets; it needs to be calm, functional, and easy to clean. The kitchen simplified method trims every decision back to how you actually cook, clean, and share meals, replacing clutter with purposeful flow. In the next eight minutes, you will learn how to map an ergonomic work triangle, choose small appliances that multitask, and specify low-maintenance materials so daily cooking feels less like a chore and more like a grounding ritual. By the end, you’ll have practical ideas for kitchen design, whether you’re refining a city studio, opening up a small-house kitchen, or sketching a future dream space, and see how the principles of minimalist interior design encourage serenity and efficiency at every turn.
What You'll Discover
Affiliate Disclosure
Some links in this post are affiliate links. That means we may earn a small commission, at no additional cost to you, if you choose to make a purchase. These are always brands, stays, or experiences we would recommend to a dear friend. Thank you for supporting the quiet sustainability of Terra Selene.
Kitchen Simplified Principles
As you plan a kitchen remodel, start by defining what food you cook most often; that clarity reveals which zones deserve prime placement. A well-thought-out kitchen layout helps organize the space for efficiency, making daily tasks smoother and more enjoyable. When sautéed vegetables dominate weeknights, cluster the sink, chopping surface, induction hob, and refrigerator within a five-foot radius. This geometry forms the classic work triangle, with each leg four to nine feet apart and no traffic slicing through the centre. Fewer circles mean fewer spills and smoother flow. Next, delete duplicates: having two salad spinners or three chipped colanders can cause slow cleaning and take up unnecessary space. Organizing your kitchen in this way can make life easier by reducing stress and saving time. Every utensil you release saves minutes you once spent washing or hunting for it. Keep clear counters so cooking and cleaning stay easy, the space feels calm, and obstacles vanish. Finally, adopt a clean as you go mentality, wipe splatters while the pasta boils, and stack dishes straight into the dishwasher, to dodge late-night mess fatigue and greet the morning with your kitchen simplified. Stay disciplined, and the remodel will reward you every day.
Decluttering and Minimalism: Clearing The Way for Ease
A clutter free kitchen begins with the courage to let go. Decluttering and minimalism are the foundation of an organized kitchen, making every meal easier to prepare and every surface easier to clean. Start by gathering all your kitchen items, everyday dishes, measuring spoons, pot lids, and more, and ask yourself: do I use this, or is it just taking up space? The 80/20 rule is your ally here: most of us reach for the same 20% of our kitchen items 80% of the time. Keep only what you truly use and love, and let the rest go. For example, if you have several sets of everyday dishes, choose your favorite and donate or store the extras. The same goes for duplicate items like measuring spoons or mismatched pot lids. As you pare down, you’ll notice visual clutter fading and your kitchen feeling more spacious and efficient. The result is a functional space where every item has a purpose, and the act of cooking becomes a pleasure, not a chore.
Small Appliances: Streamline Your Tools
Modern small appliances should shorten prep time, not crowd your counters. Begin by checking wattage, capacity, and versatility; these three filters reveal whether a gadget truly earns its footprint. A single high-speed blender can puree soups, grind grains, and whip smoothies, replacing a trio of niche machines in one sleek base. Likewise, a well-chosen multi-cooker sears, pressure-cooks, and slow-braises in the same pot, an ideal partner for a simple kitchen design that keeps counters clear.
Schedule an annual audit: place every piece of gear on the counter, and donate anything untouched for six months to charity. This habit maintains the two-to-three-item sweet spot recommended for an organized kitchen. If a small appliance is too time consuming to clean or maintain, it’s often not worth the space it takes up; let it go in favor of tools that truly simplify your routine. Stash seasonal gadgets, such as the ice-cream maker or holiday cookie press, on the top shelf of upper cabinets or deep in the pantry so everyday sight-lines stay serene. Streamlined tools and thoughtful storage create a workspace that truly embodies your simplified kitchen.
Kitchen Ideas That Fit Real Life
A kitchen works best when the floor plan echoes the way you live. In a narrow galley apartment, extend tall cabinets to the ceiling; maximizing kitchen storage ensures every inch is used efficiently. Tuck seldom-used bakeware on the highest shelf and keep everyday plates at arm’s length, strategically placing items for convenience and easy access. A busy family cooking in a U-shaped room can add an island with drawers on both sides, doubling storage while giving friends a place to sip tea nearby. Clear sight-lines anchor a simple kitchen design, so hide bulky appliances below counter height and keep the view from the prep zone to the dining table open. If you love hosting, build a sixteen-inch-deep buffet along an unused wall; hot platters glide from oven to buffet without blocking the aisle. These practical kitchen design ideas show that, with thoughtful zoning, even an open kitchen design for a small house can feel spacious, welcoming, and ready for everyday life. A well-designed kitchen encourages spending time with family and friends, making daily routines more enjoyable.
Designing Your Dream Kitchen Workflow
Take your routines into account the moment groceries cross the threshold; good flow begins at the door and carries through every zone. Create a landing strip beside the refrigerator where bags land before produce moves to the sink for rinsing, then onto a thirty-inch stretch of quartz countertop that shrugs off citrus acid. Keep the fridge decluttered or integrate it into the cabinetry for a streamlined kitchen workflow. Position the rubbish pull-out beneath that counter so peels drop straight into the compost with no extra effort. A pot-filler above the hob spares your back and keeps the sink free when pasta calls. If batch-cooking on Sundays is your habit, group the oven, sheet-pan drawer, cooling racks, and spice drawers into one tight example of zoning; the arrangement trims minutes off every recipe. Think of the entire remodel as choreography that edits steps out of daily food prep, turning even challenging layouts into kitchens that move as smoothly as you do.
Organized Zones, Drawers, and Pantry
Divide the kitchen into clear task zones such as baking, hot cooking, drinks, and breakfast so you never waste time searching. Devote a drinks nook to mugs, a kettle, herbal teas, and a filtered-water tap. Dedicate a breakfast drawer to cereal bowls, spoons, and chia seeds. Clear acrylic bins keep dry goods visible at a glance, while vertical dividers hold cutting boards and sheet pans upright and accessible. Shallow drawers beneath the cooktop store spatulas and tongs, freeing counter space and making cleanup easier. If you love the look of open shelving, reserve it for items you reach for daily; place the rest behind doors. Use kitchen cabinets efficiently by adding organizing tools and accessories, like pull-out shelves, drawer dividers, and lazy Susans, to maximize storage and keep everything in its place. A pantry fitted with roll-out trays stops tins from lingering unseen at the back. When you decide on a system and keep the focus on everyday reality, the result is a beautiful space that functions like a living kitchen, a simplified book of habits you follow automatically. Remember, having more items can quickly lead to clutter and make it harder to stay organized, so keep only what you truly need.
Low-Maintenance Surfaces and Flooring
Select materials that create a calm and resilient kitchen. Quartz or porcelain counters shrug off turmeric and wipe clean with simple soap and water, making cleaning easier after every meal. Large-format porcelain floor tiles shrink grout lines, so a quick mop restores the room’s shine. For the backsplash, run a matching quartz slab up the wall and erase grout. Fingerprint-resistant stainless refrigerators keep smudges out of sight between wipe-downs. A flush-mounted induction hob lets crumbs glide straight into the sink, while an under-mount sink guides rinse water down in one smooth motion. Together, these choices cut scrubbing time and give you fast, intuitive access to a spotless space.
Daily Habits for an Enjoyable, Functional Space
Design cannot carry the whole burden; daily rituals cement simplicity. Return knives to the magnetic strip after each slice. Set a two-minute timer after dinner to load the dishwasher, spray counters, and leave the room spotless for morning coffee. Follow the one in, one out rule for mugs and gadgets so drawers never regrow clutter. End the week with a ten-minute refrigerator audit: toss wilted herbs, note ingredients that inspire Saturday soup. Research shows that a clutter-free kitchen saves time, energy, money, and stress while making cooking more enjoyable. When the space runs smoothly, we cook more, eat at home more, and connect more.
FAQ’s on Flow, Rules, and Elevated Layout
How do I apply the work-triangle rule in an open kitchen design for a small house?
Position the sink, cooktop, and refrigerator so each leg measures four to nine feet, then keep the sight line between them free of tall cabinetry. In a small footprint, run tall storage to one wall and leave a clear aisle that lets two people pass without turning sideways. This arrangement preserves visual airiness while letting you glide from prep to plating with minimal steps.
What is the one-touch principle in simple kitchen design?
Handle each ingredient or tool only once: lift it, use it, clean or store it. Cutting boards slide straight into a sink fitted with a rinse spray, knives return to a magnetic strip, and compost drops into a pull-out beside the prep zone. One-touch flow prevents mess from multiplying and keeps counters open for creativity.
Which surfaces balance refinement with effortless upkeep?
Matte quartz, sintered stone, or porcelain slab counters shrug off citrus, red wine, and turmeric while offering a seamless, gallery-like finish. For cabinetry, choose rift-sawn oak sealed in clear polyurethane or a smooth lacquer that wipes clean with mild soap. Large-format porcelain floor tiles reduce grout lines and mop in minutes, preserving that serene, spa-level shine.
How can I create a living “kitchen simplified book” of routines that evolves with me?
Document your zones, appliance inventory, and weekly reset habits in a digital notebook, then schedule a ten-minute audit each month. Remove duplicates, note tools you have not used, and adjust storage as recipes shift with the seasons. This living reference keeps the space aligned with how you cook today and protects it from future clutter.

