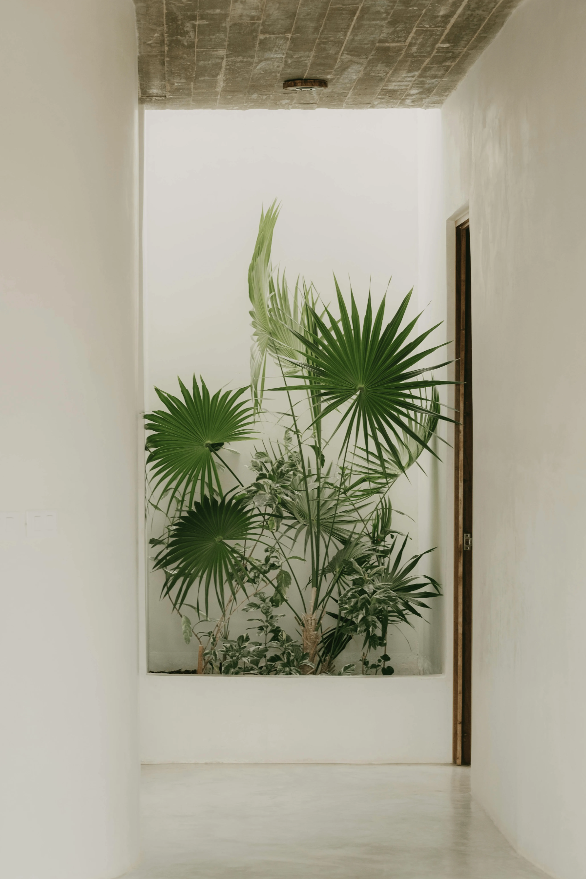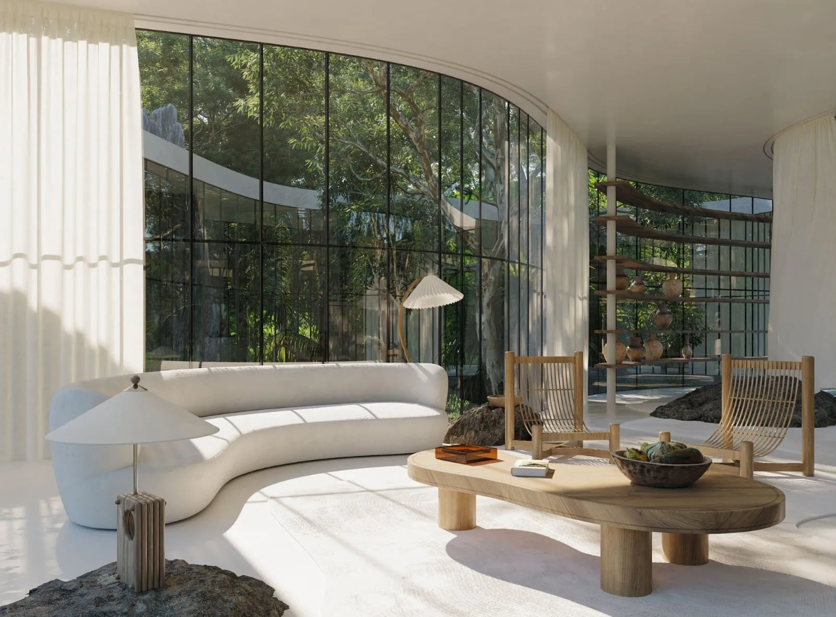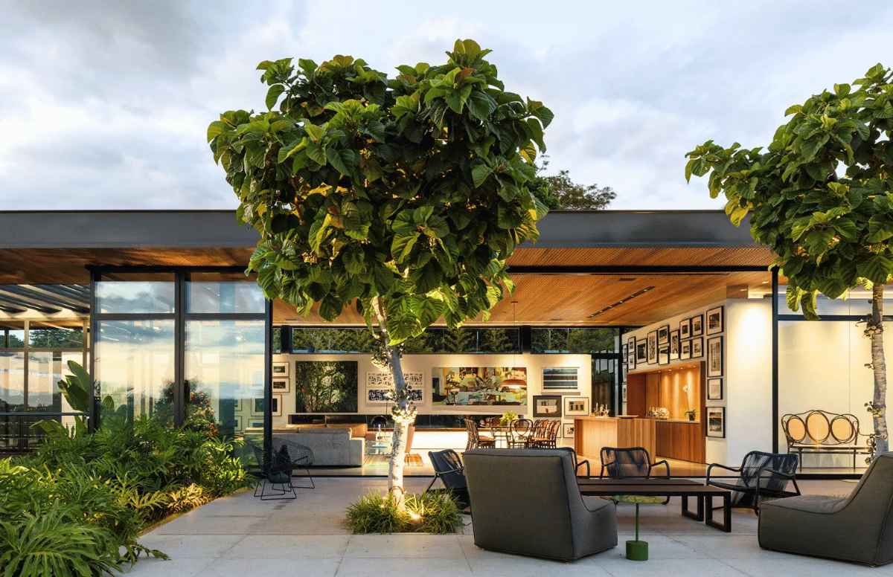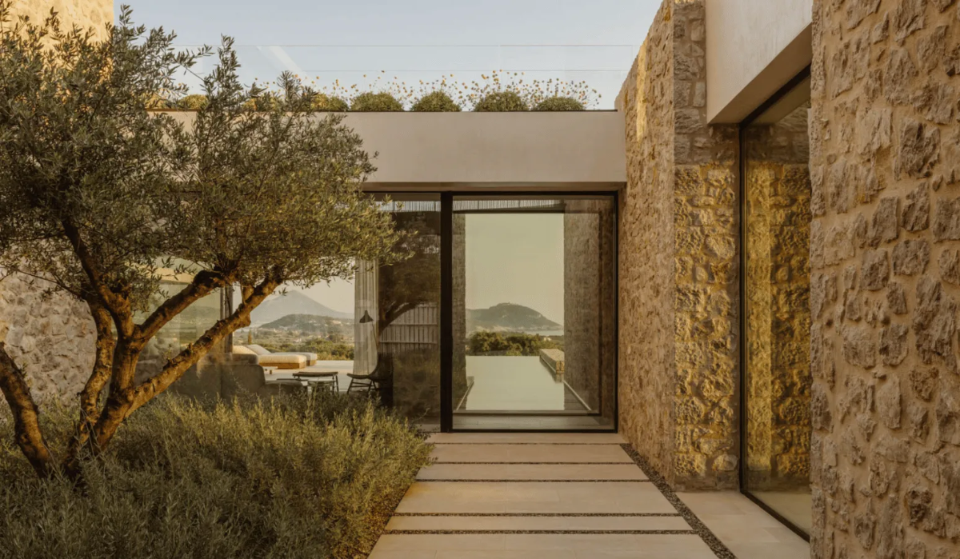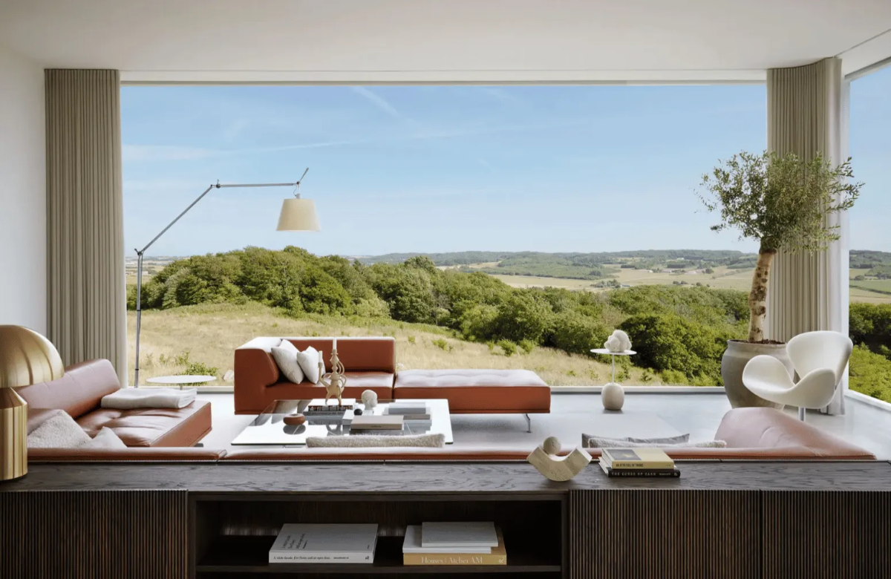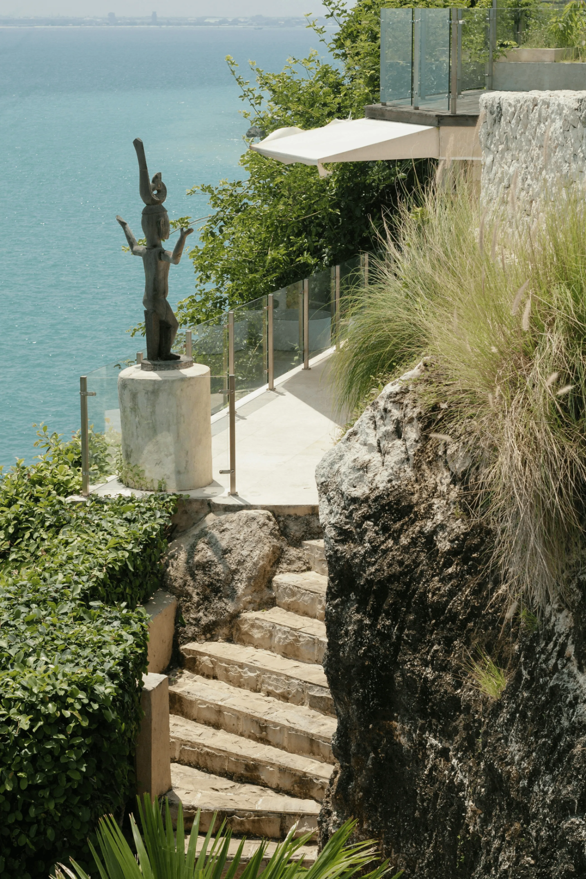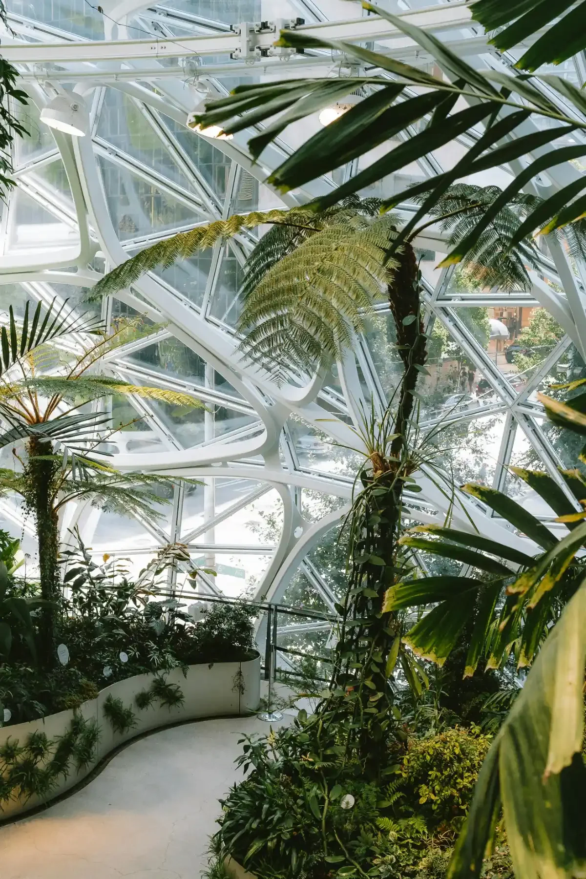Biophilia Design: Crafting Spaces Where Nature Breathes
Last update December 27, 2025
Biophilia in design reconnects interiors to the natural world, utilizing light, living materials, and sensory cues to promote human health and reduce carbon emissions.
The term biophilia was first introduced by psychoanalyst Erich Fromm in 1973 and later popularized by biologist Edward O. Wilson in his 1984 book 'Biophilia'. The interrelation of nature and architecture has a long history in cultures around the world, with classic examples including the garden courtyards of the Alhambra in Spain, the Hanging Gardens of Babylon, and the aviary in Teotihuacan (ancient Mexico City), as early integrations of natural elements into built environments. The concept of biophilic design has evolved significantly since the 1960s, coinciding with increased environmental awareness, and was notably influenced by Scottish landscape architect Ian McHarg through his 1969 book 'Design with Nature'.
Modern society has pushed most human activity into sealed, mechanically conditioned interior space, severing the instinctive human connection with the natural world that once aligned circadian rhythm, cardiovascular tone, and cognitive focus. The absence of natural lighting, moving air, and multisensory contact with the natural environment is now recognized by public‑health researchers as a form of sensory malnutrition. Biophilic design, a rigorously evidence‑based design philosophy devoted to integrating nature into the built environment, offers a remedy that targets both human health and climate resilience.
In interiors that deliberately incorporate nature, for example, by framing living green walls in sightlines, introducing variable natural ventilation, and eco-friendly furniture options, clinicians measure dramatic health benefits. Heart rate stabilises, systolic blood pressure drops, and self‑reported mental health scores improve, with reducing stress being a key benefit of biophilic design. These outcomes are not anecdotal: peer‑reviewed meta‑analyses show office workers exposed to indoor plants and daylight record a 12 percent boost in task accuracy and a 15 percent decline in absenteeism. For employers, that productivity dividend quickly outweighs capital expenditure, proving that biophilic design elements serve the bottom line as surely as they serve well-being. At the same time, daylight harvesting and passive airflow slash building‑scale energy consumption, demonstrating how sustainable design and biophilic architecture converge.
Table of Contents
Affiliate Disclosure
Some links in this post are affiliate links. That means we may earn a small commission, at no additional cost to you, if you choose to make a purchase. These are always brands, stays, or experiences we would recommend to a dear friend. Thank you for supporting the quiet sustainability of Terra Selene.
Why Interior Biophilia and connection with nature Matter
Modern humans spend close to 90 % of life indoors. That staggering statistic illuminates why circadian disorders, chronic stress, and attention fatigue rise in parallel with urbanisation. If our dwellings deprive us of daylight, breeze, birdsong, and the fractal visual complexity that once guided evolution, the body registers the absence as a threat. This response is rooted in humankind's innate biological connection to nature, highlighting the importance of restoring the human nature connection through biophilic design. Biophilic interior design answers that deficit not with cosmetic greenery but with a systematic re‑integration of nature’s sensory cues into everyday rooms.
Clinical evidence is unequivocal. Hospital studies comparing rooms identical except for window orientation reveal a 37 % drop in anxiety scores when patients face gardens instead of masonry. Salivary‑cortisol sampling at Sweden’s Karolinska Institute shows that only five minutes of exposure to indoor plants and full‑spectrum light reduces stress hormones measurably. These physiological shifts translate into shorter convalescence, lower medication dosage, and more stable heart‑rate variability. Even at home, bedrooms painted in earth‑pigmented clay and furnished with raw‑linen bedding yield deeper, slow‑wave sleep because natural materials regulate humidity and modulate skin temperature within the body’s thermoneutral zone.
Workplace data magnifies the point. In a CBRE study spanning 40,000 employees across fifteen countries, desks located within seven metres of a window and surrounded by at least twenty percent plant coverage produced 12 % higher analytic‑reasoning scores and 7 % faster task‑switching. Neuro‑ergonomic fMRI scans suggest that fractal patterns found in leaf venation and grain timber calm the dorsal‑attention network, freeing executive resources for creative ideation. Retail stores that weave biophilic finishes into merchandising zones record dwell times twenty‑one percent longer and average transaction values twelve percent higher, evidence that nature cues disarm decision fatigue.
Biophilia often reduces operational carbon rather than adding to it. Daylight harvesting combined with passive cross‑ventilation can trim annual electricity demand by 25 – 40 %. A Chicago loft retrofit, for example, replaced fluorescent tubes with astral‑clock‑driven LEDs and installed skylight wells finished in high‑reflectance plaster. The result: 32,400 kWh saved in one year, equivalent to twenty‑four metric tonnes of CO₂. Living walls, meanwhile, insulate exterior heat gain and contribute measurable reductions in HVAC peak loads.
Generation Z and younger Millennials interpret biophilic cues as shorthand for authenticity and sustainability. Hotels with interior gardens score as much as 1.4 points higher on guest‑satisfaction indices than competitors offering the same room size and amenities. For employers, WELL‑certified interiors cut voluntary turnover by up to a fifth, saving recruitment costs that dwarf capital outlay for natural materials.
Core Principles of Biophilic Interior Design
Six interlocking biophilic principles translate evolutionary theory into interior detailing. Biophilic design focuses on incorporating natural elements that are directly connected to human health and well-being, emphasizing that effective biophilic design involves repeated and reinforcing experience with nature within a cohesive environment. Biophilic design patterns are evidence-based strategies that support human health and psychological well-being, and the term 'biophilic design' was formally framed at a 2004 conference and subsequent book that identified mechanisms for engendering a biophilic experience. Physical natural elements such as plants, water, and daylight are central to biophilic design, while disconnected and unrelated elements, deep sea habitats, and other obscure aspects like microorganisms and extinct species are not relevant because they do not provide sustained benefit to people.
First, environmental features deliver tangible life: trickling water features, filtered daylight, fresh air, and living foliage. Second, natural shapes and organic shapes, spirals, branching canopies, ripple patterns, encode the geometry our visual cortex evolved to parse. Third, repeating natural patterns and slowly ageing natural processes (patinating bronze, weathering timber) register subconsciously as authenticity. Fourth, the choreography of natural light and shadow clarifies hierarchy and keeps melatonin cycles intact despite artificial lighting. Fifth, place-based relationships ground an interior in local geology and botany, ensuring material honesty and cultural resonance. Finally, layouts honor archetypal spatial codes, prospect, refuge, mystery, and mild risk, etched into the amygdala by human evolution. When interior designers weave at least three of these principles into every room, occupants report heightened well-being and deeper comfort with the surrounding environment.
Applying the 14 Patterns Indoors
Direct Patterns
The first suite of biophilic features focuses on immediate perception. A desk within 7 meters of glazing ensures a visual connection with nature; frameless, low-iron glass preserves spectral fidelity, so foliage appears lush under the noon sun and moonlit silver at night. These features are effective at evoking nature by creating sensory and aesthetic cues that remind occupants of natural environments. To add a non‑visual connection with nature, designers specify cedar‑oil micro‑diffusers calibrated under 300 µg m‑³, while tactile linen upholstery offers micro‑texture that invites touch. Glints on a tabletop cascade or the flutter of semi‑transparent drapery supply the non‑rhythmic sensory stimuli that the neocortex associates with living ecosystems.
Environmental Comfort
Outdoor climates rarely hold temperature static; interiors that mimic natural environments therefore vary air speed and radiant temperature, harnessing natural forces to support occupant well-being. Ceiling fans cycle ±1 °C, while automated clerestories flush stale air, delivering low‑energy natural ventilation that also improves air quality. Copper wall rills and slate basins introduce water features that atomise humidity and layer acoustic masking. Perforated oak screens bounce natural light in speckled pools, while astronomical‑clock LEDs downshift from 6500 K to 2200 K, protecting circadian amplitude and reducing artificial lighting demand.
Spatial Experience
Spatial coding sculpts experience. Prospect platforms, mezzanine cafés overlooking atria, satisfy exploratory drive; refuge booths wrapped in felt calm the limbic system. A corridor that gently curves conceals what lies beyond, sustaining psychological benefits of curiosity; a frameless glass bridge suspended above a shallow reflection pool injects safe thrill, sharpening perception without real hazard. Such moves bind biophilic spaces to deep neural scripts, enhancing both physical health and cognitive alertness.
Sensory Layering: Engaging All Five Senses
A mature biophilic design does not deliver nature piecemeal; instead, it incorporates many biophilic features that engage all five senses, orchestrating a multisensory score so that every interior environment supports a palpable connection with nature. Sight, sound, smell, touch, and even taste blend to transform ordinary interior space into a richly calibrated indoor environment animated by complementary biophilic elements.
Sight
Vertical green walls introduce chromatic saturation that the eye’s M‑cones evolved to detect in forest canopies, reinforcing the visual link to the natural world. In dimmer hours, high‑CRI LEDs maintain color fidelity so leaves remain lush rather than waxy, helping occupants feel they inhabit a living micro‑biome rather than a staged set.
Sound
Ribbon water features tuned to 38 dB mask HVAC drone and recall brook murmurs, while cork substrate and wool rugs absorb mid‑frequency echoes. This acoustic cushioning echoes the subdued hush of natural landscapes, cocooning occupants in sonic comfort that boosts concentration and lowers stress hormones.
Smell
Clay plaster exhales a faint petrichor whenever humidity rises, reminding occupants of rain‑soaked soil. Rosemary in tabletop planters releases terpene compounds shown to reduce stress and sharpen cognition, an olfactory cue that bridges the biological gulf between office sterility and earthy vitality.
Touch
Hand‑finished oak banisters warm quickly beneath the skin, delivering a micro‑thermal dialogue with the natural elements from which they were milled. Cork flooring compresses by eight percent, reducing joint impact and providing subtle proprioceptive feedback that grounds users in the present moment, strengthening their human connection with material authenticity.
Taste
Hydroponic basil towers beside kitchenettes invite staff to harvest fresh leaves, infusing lunches with chlorophyll tang and closing the sensory loop that too many offices neglect. When taste re‑enters the workday, the built environment ceases to be sterile infrastructure and becomes a habitat that truly nourishes occupants.
Natural Materials, Material Palettes and Finish Selection
Biophilic design thrives when natural materials dominate the palette, their aesthetic qualities inseparable from measurable health benefits. Interior designers favor FSC‑certified timber because it sequesters carbon while perfuming the interior environment with lignin. The use of local timber in vernacular architecture and sustainable building design emphasizes materials sourced from the regional environment, creating ecologically responsive and culturally connected structures. Reclaimed teak planks, rescued from maritime piers, narrate a maritime past even as they stabilise humidity. Earth‑pigmented clay plaster, rich in silicates, buffers moisture swings, improving air quality and discouraging microbial bloom. Limestone terrazzo embeds river pebbles in a lime matrix, transforming geological memory into everyday tread. Each surface choice must honor place-based relationships: slate floors for Appalachian lodges, volcanic basalt tiles for Icelandic spas. Drawing inspiration from natural forms, such as the curves of shells, the branching of trees, or the textures of animal skins, can guide material selection and detailing, further strengthening the connection to nature. When selecting color palettes or finishes, incorporating terrapin bright green, a vivid, naturalistic green shade reminiscent of the bright green coloration found on terrapins, can evoke nature in interior spaces and enhance the biophilic experience. Layering these organic materials with raw‑edge walnut joinery establishes a tactile hierarchy that evokes nature and reminds occupants of the natural world, dovetailing with insights from our circular interiors approach.
Timber and Engineered Wood
Cross-laminated timber beams now rival concrete for span, yet arrive on-site factory-finished, slashing construction noise in dense urban environments while locking atmospheric carbon into the built environment. Their honeyed hue diffuses natural light, softening contrast ratios that tire the eye. Engineered bamboo panels, pressed under steam, prove that grass can act like hardwood, dense, dimensionally stable, and resonant with the gentle arc of organic shapes and organic forms found in forest canopies, which often inspire timber design. Interior designers who prioritise “breathable” finishes coat these assemblies with citrus-oil waxes, allowing pores to remain open so timber can buffer indoor humidity and release phytoncides that subtly reduce stress and improve mental health. Exposed beam-and-deck ceilings therefor,e become active biophilic elements that maintain air quality while visually integrating nature into everyday interior space.
Stone and Earth Finishes
Locally quarried granite slabs serve as high‑inertia thermal batteries: in winter, they drink in low‑angle sunlight and slowly return warmth to the indoor environment, trimming boiler cycles and cutting energy consumption. Lime‑washed adobe plaster, rich with straw fibre, develops micro‑cracks that self‑heal through carbonation, mimicking the natural processes of riverbank clay and reminding users of their connection with nature. Earth‑pigmented Venetian plaster contains mica flecks that sparkle under grazing light, animating walls without synthetic pigment. By rooting material choice in regional geology, designers celebrate place-based relationships and ground occupants in the natural environment beyond the window.
Fabrics and Textiles
Textiles act as the epidermis of an interior environment. Undyed merino wool woven in tight twill absorbs mid‑frequency reverberation, creating acoustic calm that supports human health. Raw‑linen sheers dyed with walnut husks filter natural light into an amber glow that echoes dawn in wooded glades, visually tethering meeting rooms to the natural landscape beyond the façade. Hemp‑velour cushions offer a supple handfeel with negligible VOC off‑gassing, supporting respiratory comfort. Each fibre choice thus becomes a tactile ambassador for natural materials, signalling authenticity and enhancing well-being through multisensory engagement.
Bio-Based Composites
The frontier of sustainable design lies in materials that grow rather than are mined. Mycelium acoustic clouds cultivated on hemp hurd devour formaldehyde and, after years of service, compost back to soil, closing material loops within the natural environment. Bio‑resin terrazzo suspends macadamia‑shell aggregate in a cashew‑oil binder, demonstrating that high‑compression surfaces can derive from natural elements, not petrochemicals. Algae‑based bioplastics 3‑D‑printed into pendant shades sequester CO₂ during growth, literally pulling climate pollution from the sky into luminous art. Such composites illustrate how integrating nature and fabrication can yield high‑performance finishes that still read as part of a living Earth.
Natural Light, Daylighting and Circadian Lighting Design
Light is the primary synchroniser of the human circadian clock, yet many interior environments rely on flat, blue‑heavy artificial lighting that undermines endocrine balance. A well‑devised daylighting strategy restores the spectral and temporal richness of natural light, supporting alert mornings and melatonin‑rich evenings while driving down building‑scale energy consumption.
Space Planning
The first move is architectural: align high‑use work zones within the 7‑metre daylight perimeter surrounding all façades. Circulation spines and storage rooms migrate inward, allowing people, not paper, to claim the brightest real estate. In adaptive‑reuse lofts, designers carve clerestory slots through thick masonry so natural elements like shifting sky colour can penetrate deep floor plates. These interventions tether occupants’ visual cortex to the broader natural environment, combating the temporal disorientation common in sealed offices.
Glazing Strategy
Low-iron glazing on north façades admits the full visible spectrum, preserving the circadian-critical cyan bandwidth. On west façades, electrochromic glass transitions from clear to tint as solar angle steepens, mitigating glare without resorting to blackout blinds that sever the connection with nature. Roof monitors fitted with prismatic diffusers capture zenith light and scatter it laterally, ensuring uniform vertical illuminance across the interior space.
Circadian LED Programming
When dusk drops daylight below 200 lux, tunable LEDs ramp to 4000 K, sustaining visual acuity. At 6 p.m., an astronomical clock cues a slow fade to sunset‑amber 2200 K, mirroring the chromatic drift of an outdoor sky. Motion sensors and daylight harvesters dim fixtures in response to occupancy and window luminance, merging sustainable design goals with biophilic design imperatives. Occupants report fewer afternoon slumps, while facility managers log double‑digit percentage cuts in lighting electricity.
Daylight Redirectors
Light shelves clad in matte‑white aluminium bounce sunlight onto ceilings, pushing useful daylight flux nearly 4 m deeper into the plan. Micro‑prismatic window films refract high‑angle rays upward while preserving view‑through, an optical trick that both enhances daylight autonomy and frames exterior green spaces without glare. Together, these redirectors elevate the building’s Daylight Sufficiency Ratio, an essential target under the Living Building Challenge.
Indoor Greenery Strategies
Flora serve as living infrastructure: bio‑filters, micro‑climate regulators, and visual ambassadors of the natural world within the built environment. Effective planting design moves beyond token potted ficus to orchestrate layers, from canopy to understory, to create true indoor green spaces.
Living Walls
Engineered felt pockets irrigated via closed‑loop drip lines host philodendron, pothos, and bird’s‑nest ferns. These vertical gardens metabolise VOCs and exhale humidity, enhancing air quality and mitigating the desiccation common in mechanically cooled indoor environments. Thermal imaging confirms that summer surface temperatures on living‑wall panels run 3 °C cooler than adjacent drywall, trimming peak HVAC loads and embodying the symbiosis between sustainable design and biophilic architecture.
Ceiling-Hung Planters
Trailing scindapsus and string‑of‑pearls cascade from cable‑suspended bowls, expanding greenery upward where floor area is scarce. The swaying foliage supplies subtle non‑rhythmic sensory stimuli that keep the reticular activating system gently engaged, improving mental health markers such as focus and endurance. Uplighting from narrow‑beam LEDs accentuates leaf texture after dusk, proving that natural elements can remain legible even when natural light fades.
Planter Clusters
Grouped fiddle‑leaf figs and olive trees delineate informal lounge zones, offering biophilic prospect‑and‑refuge cues. Soil probes sync with a BAS dashboard, triggering drip irrigation only when volumetric moisture dips below 18 percent—an illustration of integrating nature with smart‑building tech. The resultant water efficiency eases municipal demand and supports LEED Indoor Water Use credits.
Tabletop Botanicals
Low planters of rosemary and lemon balm punctuate café counters, releasing scent compounds scientifically linked to cognition and psychological benefits. Staff garnish salads straight from the planter, embedding taste within the sensory palette of the workplace and tightening the connection with nature that biophilic theory champions.
Water and Elemental Features
Tabletop Cascades
Copper bowls spill into slate basins, forming a water feature commonly used in biophilic design. Their burble is tuned to thirty‑eight decibels, low enough for conversation, high enough to mask HVAC hiss. These discrete water features lower heart rate and stimulate parasympathetic response.
Wall Rills
Stainless channels recessed in white‑oak panels serve as a water feature integrated into the wall, circulating filtered water, throwing glints of natural light across the room, and humidifying the indoor environment.
Reflecting Pools
A shallow basin at lobby level mirrors skylight apertures, doubling visual sky area and persuading the eye upward. The pool’s curved perimeter mimics natural environments, echoing pond edges seen on nature trails.
Famous Examples and Case Studies
Biophilic design has moved from theory to transformative practice, with celebrated projects around the world demonstrating how the deliberate integration of natural elements can elevate the built environment and foster a profound connection with nature. These famous examples illustrate how biophilic design principles, rooted in natural materials, natural light, and organic shapes, can create spaces that nurture human health, mental health, and well-being.
One of the most iconic case studies is the Amazon Spheres in Seattle, USA. These glass domes, housing over 40,000 plants from the world’s most biodiverse ecosystems, immerse occupants in a living tapestry of green spaces and natural patterns. The Spheres’ architecture maximizes natural light and employs natural materials throughout, creating an environment that mimics natural environments and supports positive and sustained interactions with the natural world. Employees and visitors alike benefit from improved air quality, reduced stress, and a tangible sense of well-being, testament to the power of biophilic design in the workplace.
In Milan, Italy, the Bosco Verticale (Vertical Forest) reimagines urban living by enveloping residential towers in more than 20,000 trees and shrubs. This vertical forest not only enhances air quality and biodiversity in a dense urban environment but also uses natural forms and organic shapes to soften the cityscape. Residents enjoy the psychological benefits of daily contact with plant life, while the building’s green walls and rooftop gardens provide natural ventilation and buffer the effects of urban heat, demonstrating how biophilic design can improve both physical health and mental health in city dwellings.
Singapore’s Khoo Teck Puat Hospital stands as a benchmark for healing environments. Designed as a garden hospital, it weaves green spaces, rooftop gardens, and open courtyards throughout its campus. Abundant natural light, natural ventilation, and the presence of water features and native plantings create a restorative atmosphere that supports patient recovery and staff well-being. The hospital’s commitment to biophilic design principles has been linked to shorter patient stays, lower stress levels, and a measurable boost in overall well-being.
In Sydney, Australia, One Central Park exemplifies the fusion of green architecture and biophilic innovation. Its striking green wall, one of the world’s largest, climbs the building’s façade, while a cantilevered heliostat reflects natural light deep into the interior spaces. The design incorporates stochastic and ephemeral connections, such as shifting light patterns and seasonal plantings, to create a dynamic, ever-changing environment. These features not only enhance occupant comfort but also contribute to improved air quality and a stronger sense of connection with nature.
These case studies underscore the versatility and impact of biophilic design across diverse building types and climates. By incorporating natural elements, whether through green walls, rooftop gardens, or the careful orchestration of natural light and material, designers are able to create spaces that mimic natural environments, support human evolution, and promote well-being. The International Living Future Institute and other leaders in the green building movement continue to champion these approaches, recognizing that the future of sustainable construction lies in our ability to integrate living systems and natural features into every facet of the built environment.
As these famous examples show, biophilic design is not merely an aesthetic choice but a crucial element in creating spaces that support human productivity, reduce stress, and foster a lasting connection with the natural world. By drawing inspiration from natural patterns, organic shapes, and the rhythms of living systems, we can transform our cities and interiors into vibrant, health-promoting habitats for generations to come.
Maintenance and Longevity
A biophilic interior flourishes only when its living biophilic design elements receive the same diligence as mechanical systems. Regular stewardship translates directly into human benefits, high air quality, stable humidity, and enduring sensory richness, while preserving the capital value of the built environment.
Green Wall Care
Living green walls function as vertical lungs, but their root zones demand calibrated irrigation and balanced nutrient profiles. Interior designers specify capillary-mat technology that wicks water, mimicking the natural processes of a forest floor and preventing anaerobic pockets that breed pathogens. Quarterly foliar analysis checks micronutrients, ensuring foliage stays verdant and able to filter volatile organics, thereby improving indoor environment metrics and protecting physical health. LED grow lights tuned to photosynthetic peaks augment uneven natural light, keeping chlorophyll synthesis consistent through winter.
Material Stewardship
FSC-oak floors cured with plant-oil finish should be re-oiled every six months; the oil penetrates lignin, restoring sheen and amplifying the wood’s aesthetic qualities. Clay plaster walls mend with fresh trowel-on coats, an approach that respects organic architecture principles by revealing natural patterns of hand application. Stone surfaces appreciate gentle soap-stone cleaners that leave no petrochemical residue, honouring the low-tox ethos of sustainable design.
Sensor Monitoring
IoT sensors triangulate CO₂, TVOCs, and relative humidity, establishing a live dashboard. When CO₂ drifts above 650 ppm, clerestory actuators trigger natural ventilation, protecting cognitive acuity. Soil‑moisture probes alert staff before wilting occurs, while irradiance meters verify that artificial lighting supplements are neither excessive nor spectrally disruptive. These closed‑loop feedbacks make biophilic spaces resilient, mirroring the self‑regulating intelligence of natural systems.
Measuring Impact on Health and Welless
Quantifying success extends biophilic design principles beyond poetic language into empirical rigour. Post‑occupancy evaluation tracks metrics across human health, energy, and cognition to prove that interiors which incorporate biophilic design enhance well-being.
Health Metrics
Wearable devices plot heart‑rate variability; increases of just 10 ms signal parasympathetic dominance and reduced cardiovascular strain. Clinical teams sample salivary cortisol, correlating lower endocrine stress with increased exposure to natural elements such as water features and indoor plants. Systolic blood pressure has repeatedly dropped by five points in offices where occupants enjoy direct connection with nature, a change deemed medically significant for long‑term human health.
Energy Metrics
Daylight‑autonomy simulations confirm that skylight wells save 24 MWh annually, a tangible reduction in building energy consumption. Demand‑controlled natural ventilation lowers fan energy by a third, while rooftop solar panels feed surplus power, aligning with the International Living Future Institute mandate for net‑positive performance.
Productivity Metrics
Cognitive function tests, Stroop, n‑back, and insight‑problem tasks, show 11 percent faster completion in rooms rich in natural features and green spaces; absenteeism records validate this finding with a 14 percent drop year‑over‑year. Employee‑satisfaction surveys list “proximity to natural landscapes indoors” as a top driver of retention, confirming the psychological benefits predicted by biophilic architecture theory.
Future Directions in Biophilic Interiors
The next wave of modern biophilic design merges digital intelligence with living ecologies, pushing interiors toward responsive habitat.
AI-Driven Plant Care
Machine‑vision cameras scan leaf pigment, diagnosing nutrient deficiency before chlorosis sets in. Robotic arms clipped to aeroponic racks trim die‑back leaves, maintaining lush canopies that continuously improve air quality. Cloud dashboards cross‑reference weather APIs to forecast indoor evapotranspiration, adjusting misting intervals, and integrating technology with nature data science.
Algae Bio-Panels
Transparent bioreactors packed with spirulina replace curtain walls, capturing CO₂ while shading interiors. Sunlight drives photosynthesis, cutting glare and generating lipid feedstock for onsite soap production, an example of biophilic design that grows façade mass, inspired by organic materials and natural geometries.
Aroma-Responsive HVAC
Scent diffusers linked to CO₂ sensors release fir‑needle essence when cognitive load peaks, leveraging olfactory pathways to reduce stress and sharpen mental stamina. The system honors human evolution, olfaction was a primal safety check, while showcasing how architectural design can actively enhance mental health.
Re-wilding the Indoors
Across cities and suburbs, urban environments expand while biodiversity contracts, jeopardising both planetary and human health. The mission of biophilia in design is therefore urgent: weave dynamic biophilic features, from daylight‑pierced atria to herb‑scented work cafés, into every square metre of the built environment. When interior designers commit to incorporating nature, they do more than create spaces that look verdant; they engineer multisensory habitats that stabilise blood pressure, elevate mood, and anchor people in the rhythms of the natural world. Such interiors model a future where sustainable design aligns with evolutionary biology: buildings that breathe, surfaces that age with dignity, and occupants who thrive amid a chorus of leaves, water, and sunlight.
Frank Lloyd Wright once said that organic architecture aims to be “of the hill, not on it.” Today’s modern biophilic design seeks the same humility indoors, rooms that stand not apart from but inside the living continuum of Earth. As more projects pursue the rigor of the Living Building Challenge, and as city codes pivot toward urban planning frameworks that mandate interior greenery, the dream of truly biophilic spaces inches closer to normalcy. Each retrofit, each planted atrium, each skylight carved into an aging warehouse is a pledge: to enhance well-being, to honour natural elements, and to kindle that deep, ancient recognition, the room is alive, and so are we.


